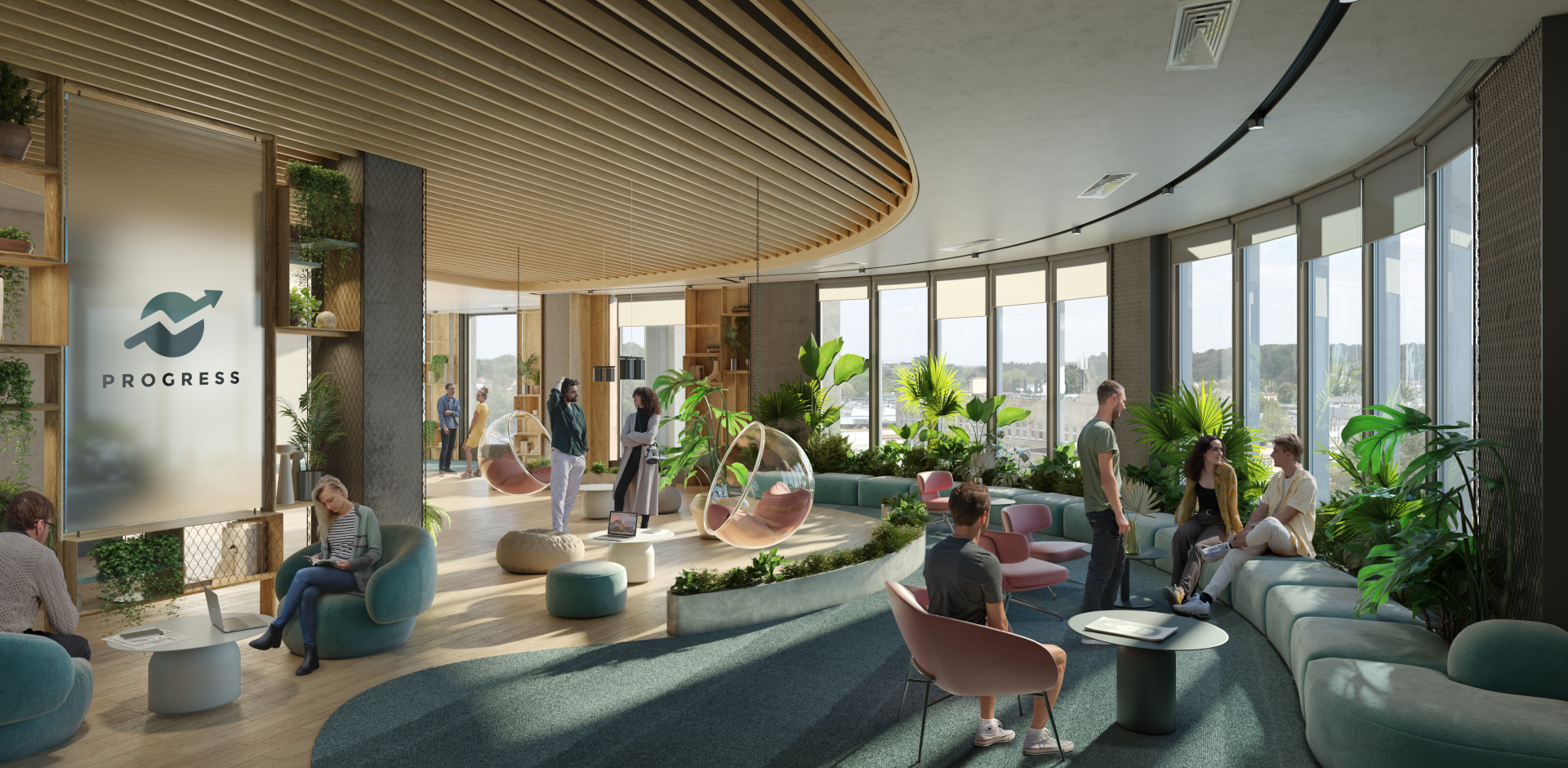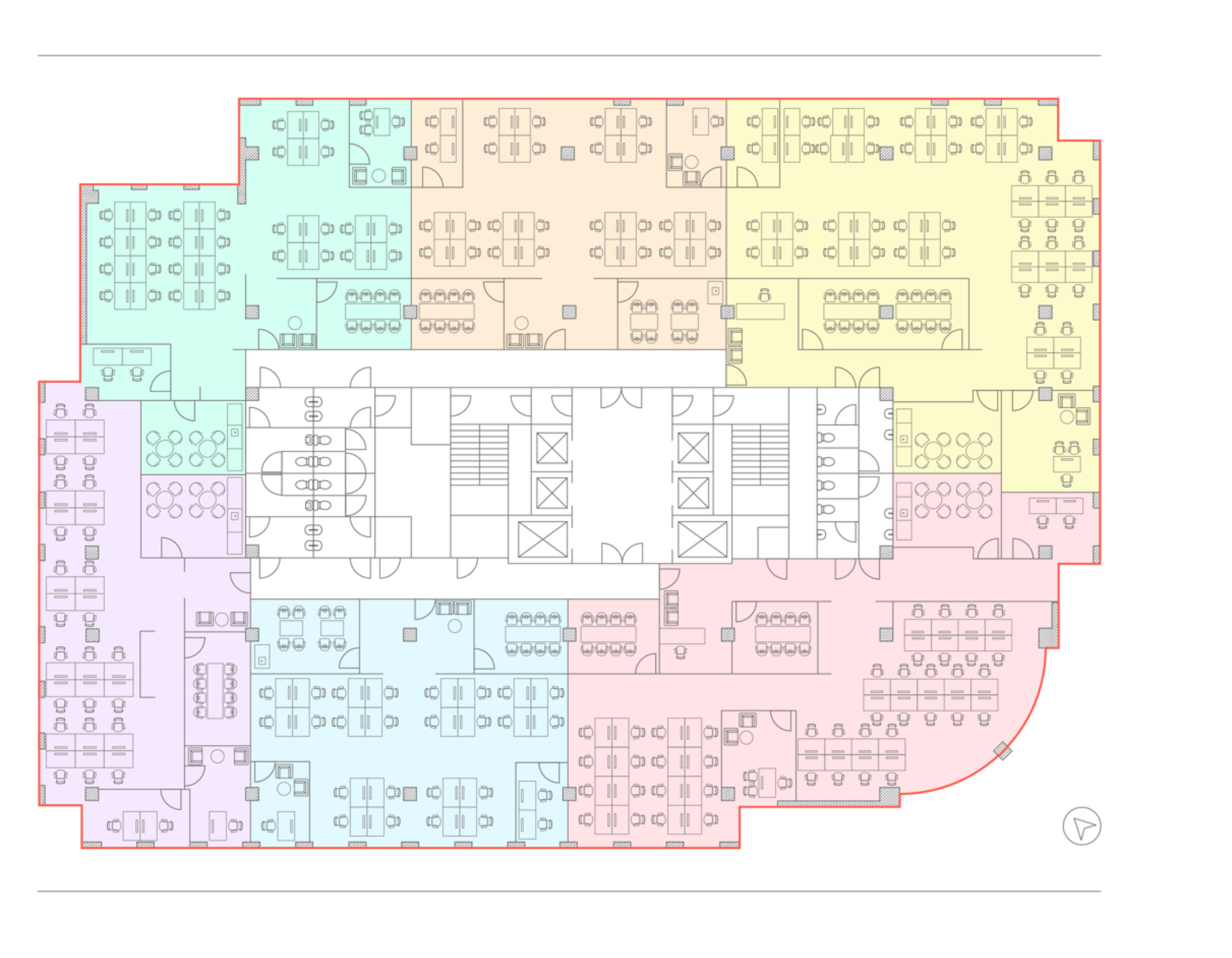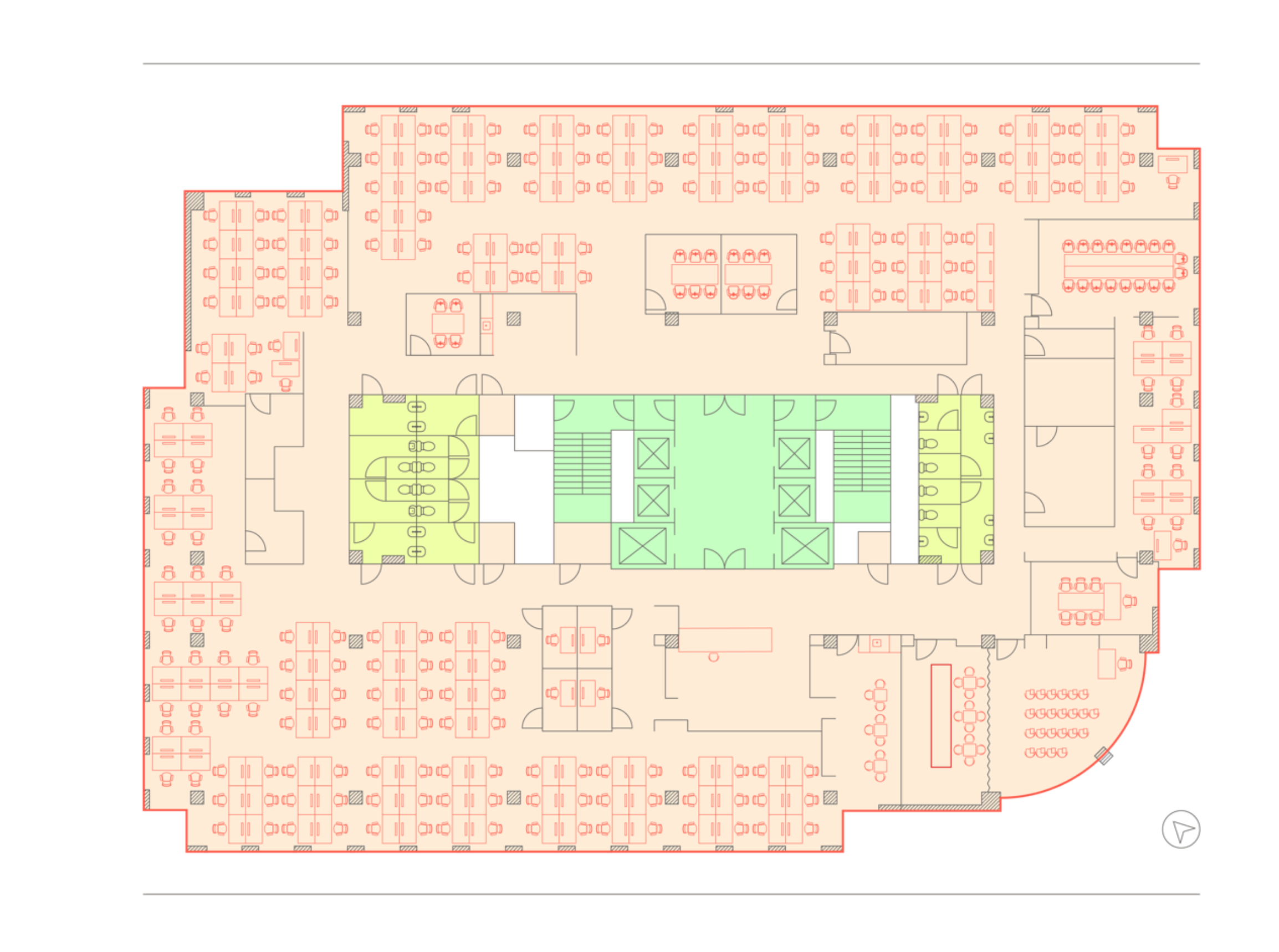
Office
AVAILABLE SPACES
The office space on the repeating floor is approximately 1,640 m2, which allows for its free arrangement. The high standard of the building was achieved through modern technical solutions, carefully selected equipment and high-quality materials.
Office standard

CHOOSE Exemplary office division

floor
Net leasable area
Divisible according to need into smaller offices:
from 197 m2 to 370 m2
- Tenant 1
- Tenant 2
- Tenant 3
- Tenant 4
- Tenant 5
- Tenant 6

floor
Net leasable area
Divisible according to need into smaller offices:
from 197 m2 to 370 m2
- Tenant 1
- Tenant 2
- Tenant 3
- Tenant 4
- Tenant 5
- Tenant 6
Check out exemplary floor plans
floor
Net leasable area
Divisible according to need into smaller offices: from 466 m2 to 817 m2
- Office space
- Toilets
- Communication
- Technical area
floor
Net leasable area
Divisible according to need into smaller offices: 355 m2, 366 m2, 460 m2, 466 m2.
- Office space
- Toilets
- Communication
- Technical area

floor
Net leasable area
Divisible according to need into smaller offices: 355 m2, 366 m2, 460 m2, 466 m2.
- Office space
- Toilets
- Communication
- Technical area


